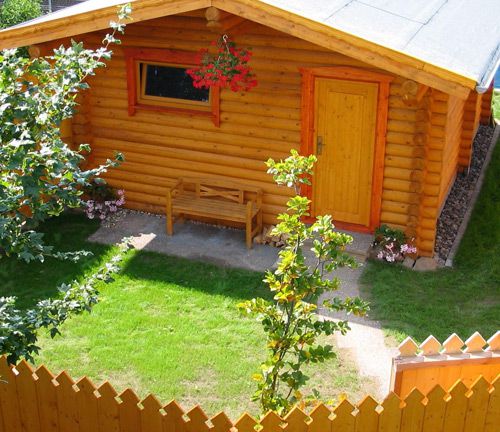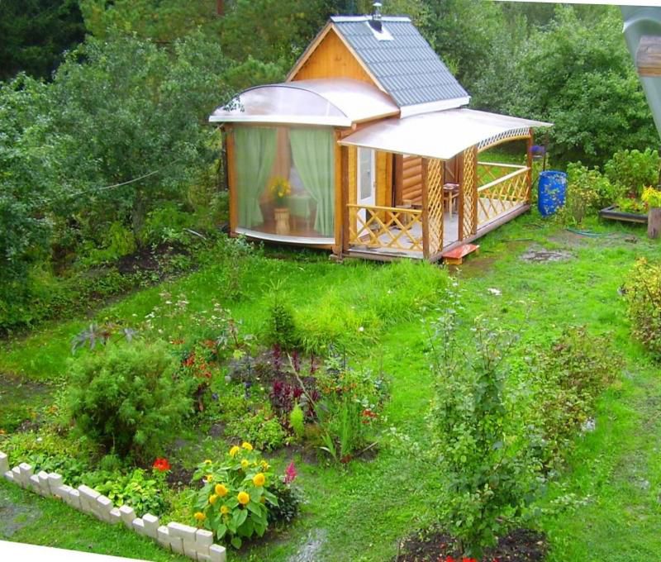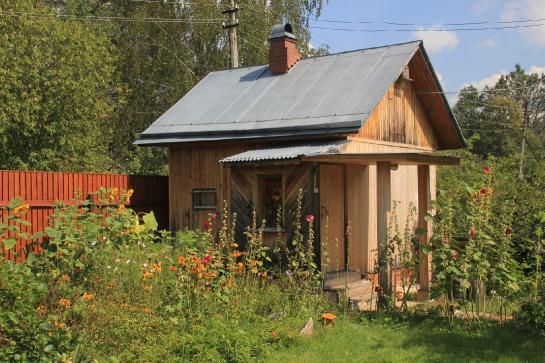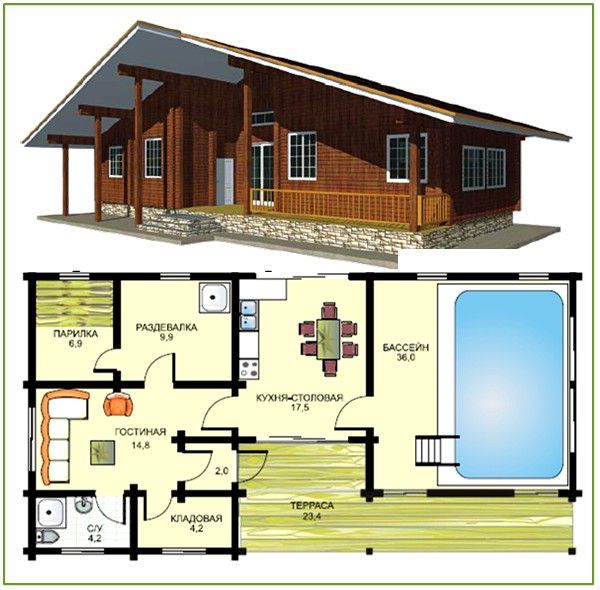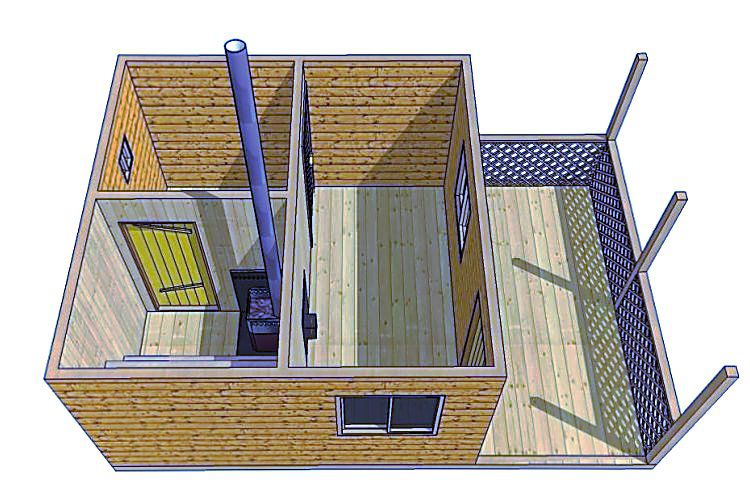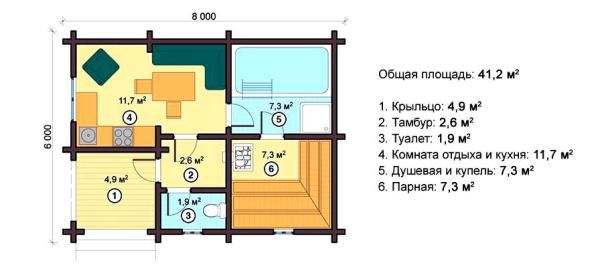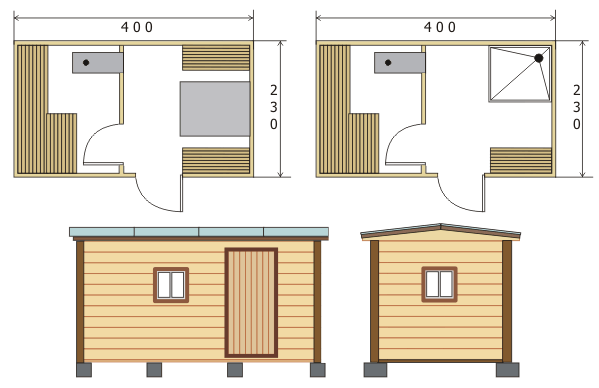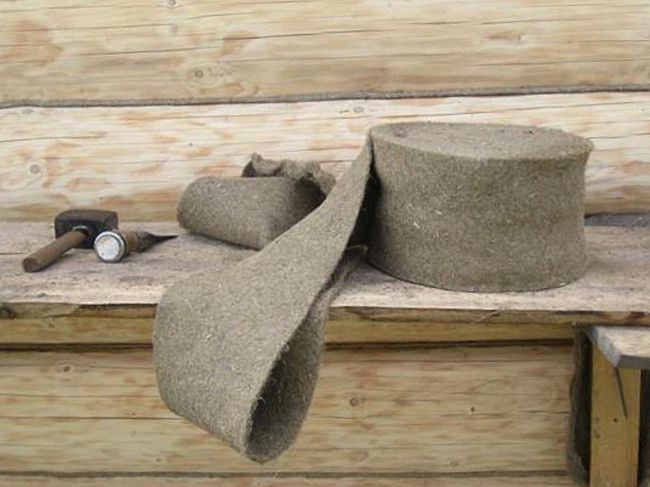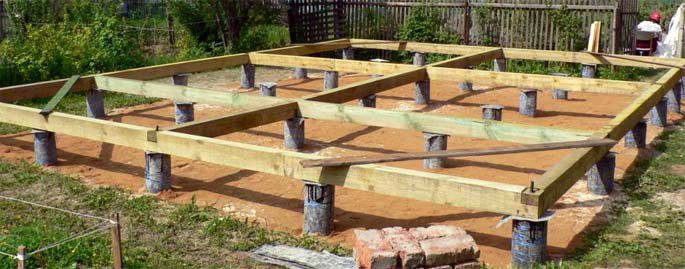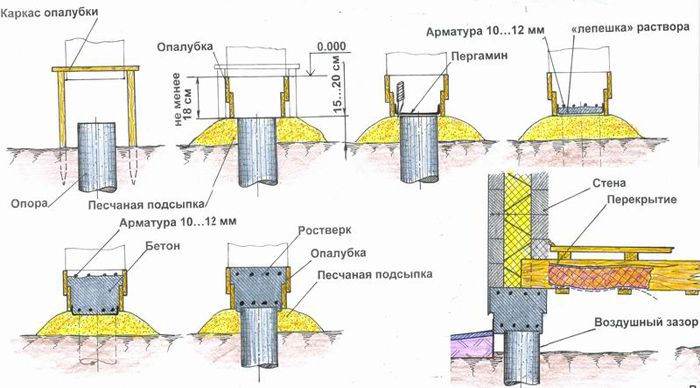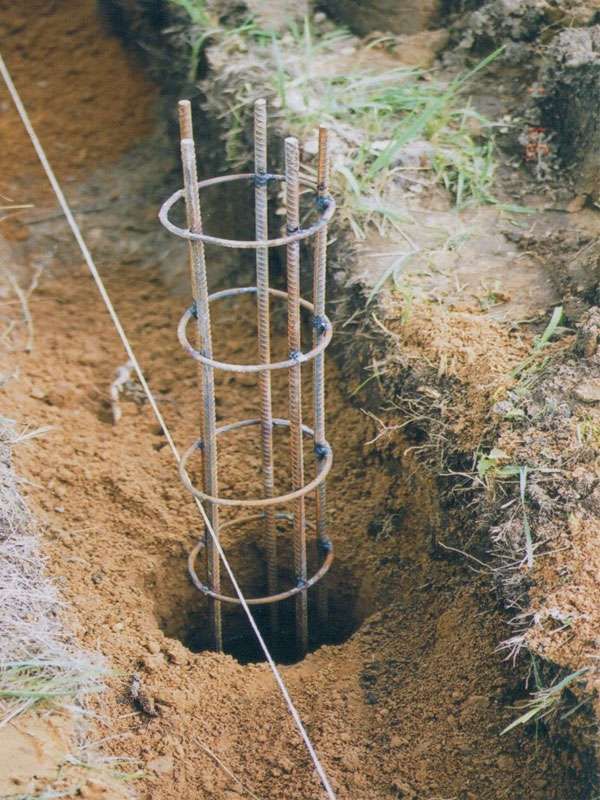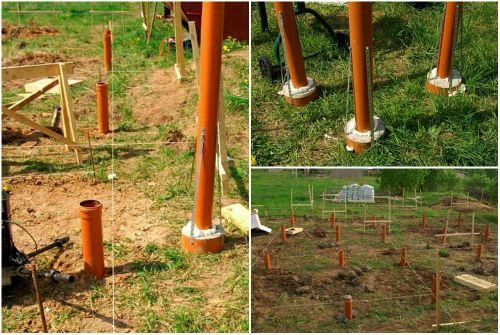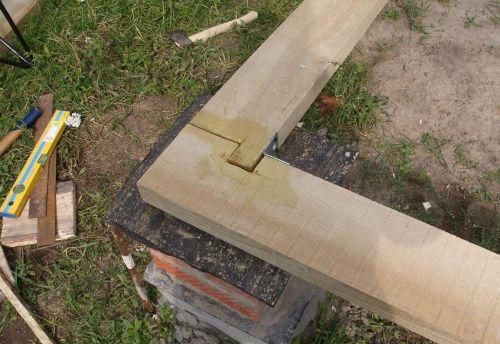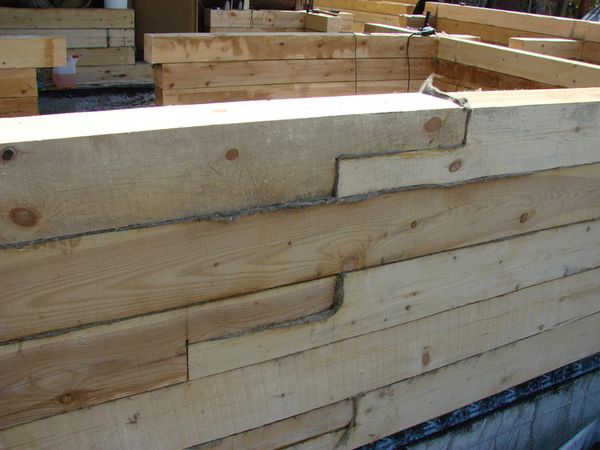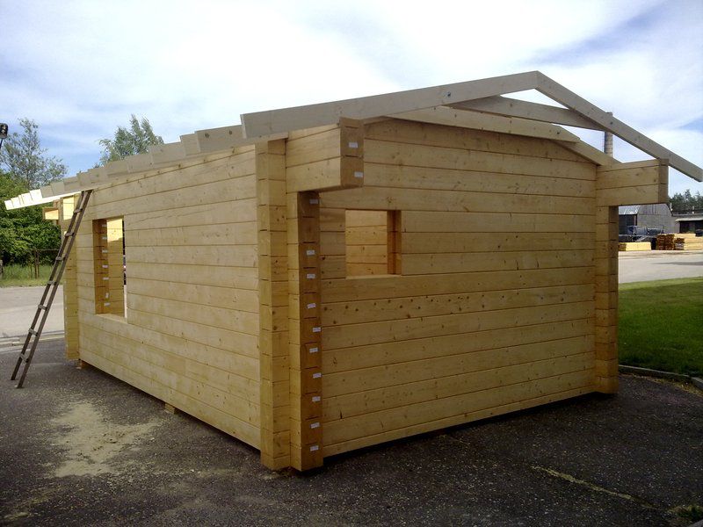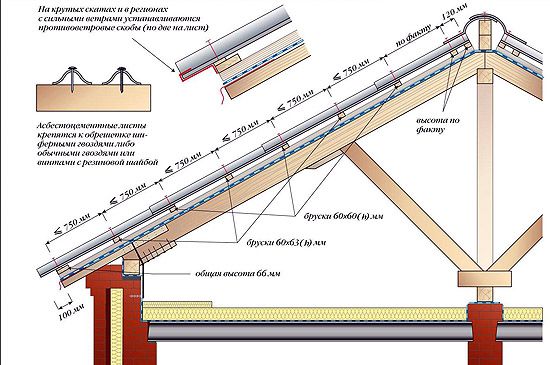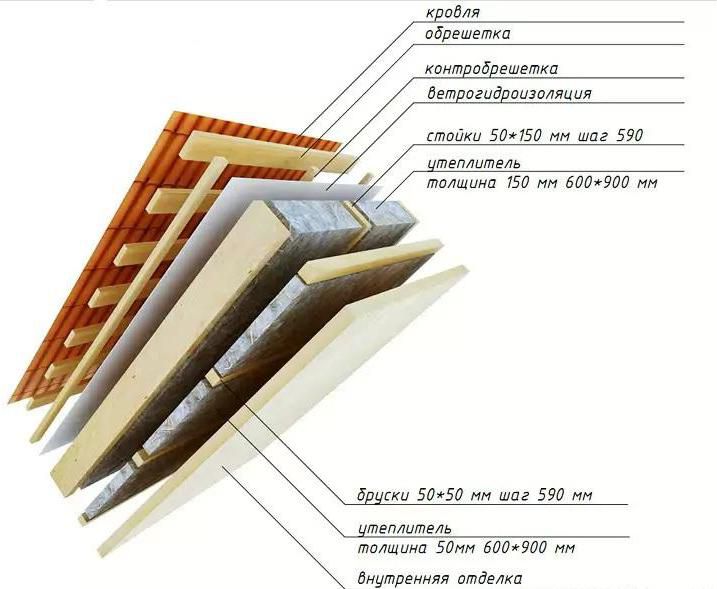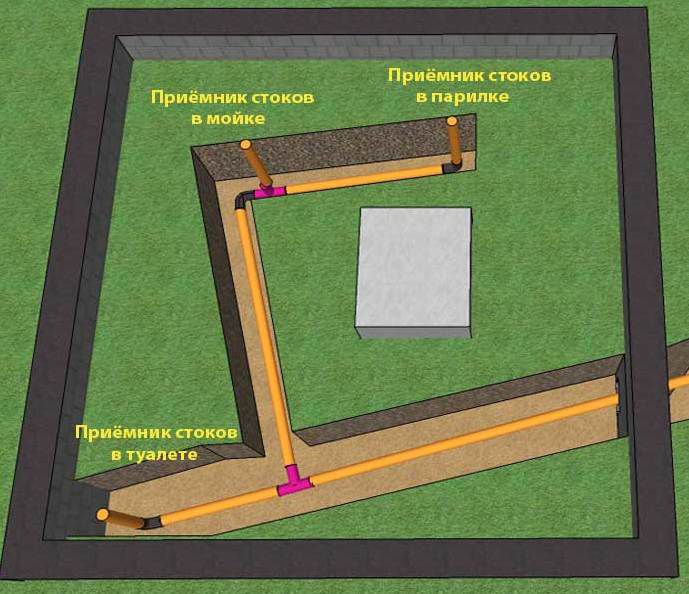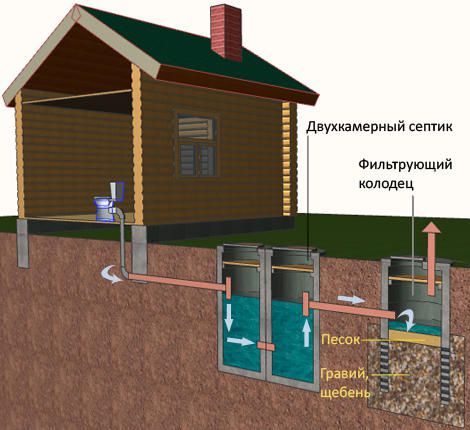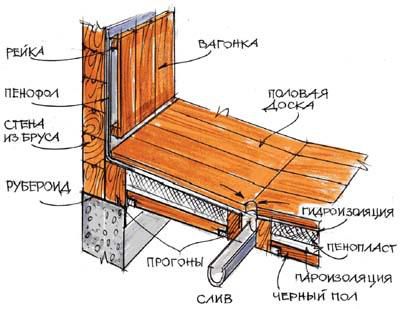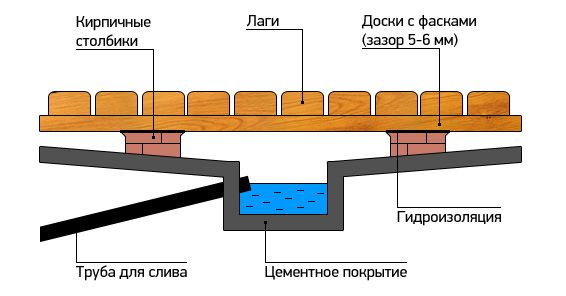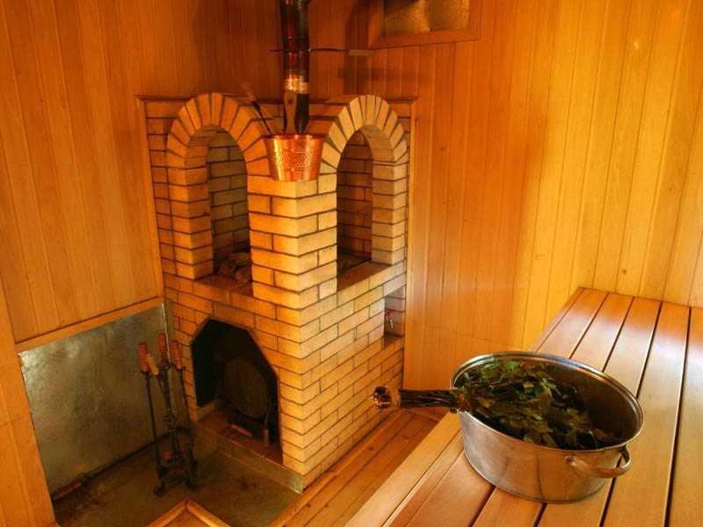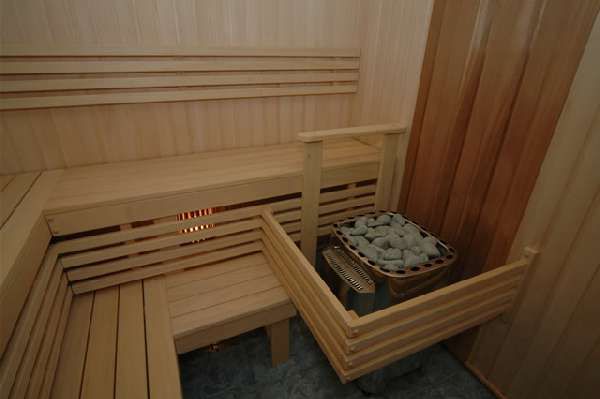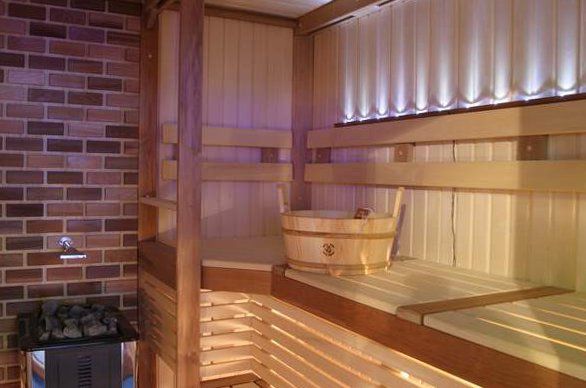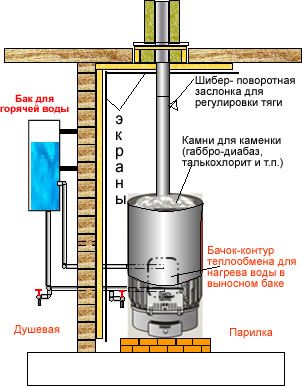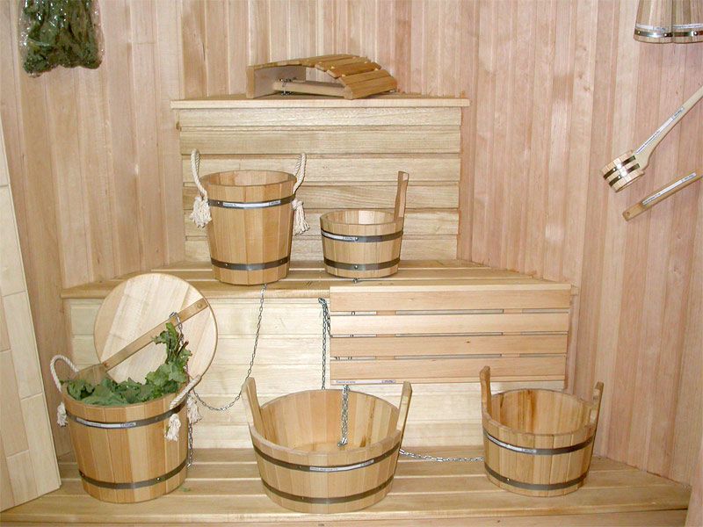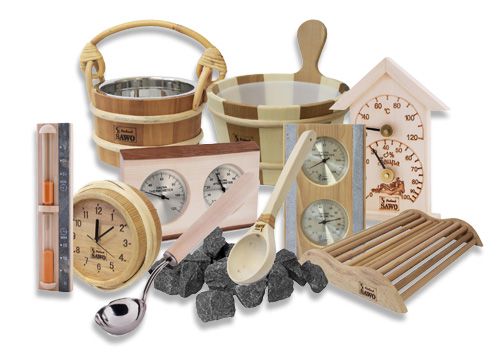How to build a bathhouse in the country.
Sometimes you want to leave the hustle and bustle of the city and go to the country. Silence, walks, doing what you love – what could be better? If comfort is provided at the country house, I want to come again and again. One of the comfortable living conditions in the country is a bath.
Construction can, of course, be entrusted to professional builders. However, it is quite possible to build and equip a bathhouse in a summer cottage on your own. This saves you from additional expenses and allows you to finish and improve in full accordance with your desires and preferences. Therefore, this task is not easy, but it is quite within the power of a novice builder. A bathhouse built with your own hands will delight the owners even more. So, how to build a bath yourself?
Firstly, as with any construction, you first need to decide on the project and the materials from which the bath will be built. The choice of the main construction material depends on the geographical location and operating conditions, as well as on their capabilities.
Baths are made of brick, aerated concrete, and other stone materials, some prefer frame baths, however, many novice builders prefer to build a bath from wood. This lightweight and durable material does not require a serious and expensive foundation, but it has excellent characteristics. With proper care, the operation of the bath will not cause much trouble.
And of course, preference should be given to timber – a bath made of this material will retain all the advantages of a wooden structure and eliminate the problems and additional costs that may arise during the construction of walls from logs. Building walls from a beam is similar to working with a constructor – it can have different geometric dimensions and sections (rectangle, square, semicircular), and also, in the case of a profiled beam, there are grooves for fastening. It is easy and convenient to build from a bar – what could be better for a novice builder?
How to choose a place to build a sauna.
One of the most important points is the choice of the location of the future building. The place must satisfy both existing legislation and usability. Here are some basic tips to help you choose:
- If there is a reservoir nearby, you should not place the bathhouse too close to it, as the building will be threatened by flooding;
- It is necessary to decide how the bath will be located relative to the house: a separate building or will be attached to it, since each option has its positive and negative sides;
- It is believed that the bath is better to build in the backyard, in relative seclusion;
- It is necessary to provide mandatory ventilation during construction, as well as to provide for the disposal of wastewater;
- It is strongly discouraged to determine the location next to a road passing nearby;
- When placing a building, it is necessary to take into account the cardinal directions and the direction of the wind: the best place is the southern part of the site, protected from the wind so that it does not interfere with vacationers, it is better to have windows facing west;
- The bathhouse should be located at some distance from other buildings, and if it is an extension to the house, it is imperative to follow fire safety rules during construction, as, indeed, when erecting a separate building;
- When determining the location of the bath and its size, it is necessary to observe the distances established by the rules from the boundaries of the site so that the neighbors do not experience discomfort in the future and do not make claims to the owner;
- It is recommended to keep the distance to the water intake (well or well) – no more than 20 meters.
Sauna planning: recommendations.
At the beginning of construction, it is highly desirable to make a project, which should, among other things, determine the optimal building area.
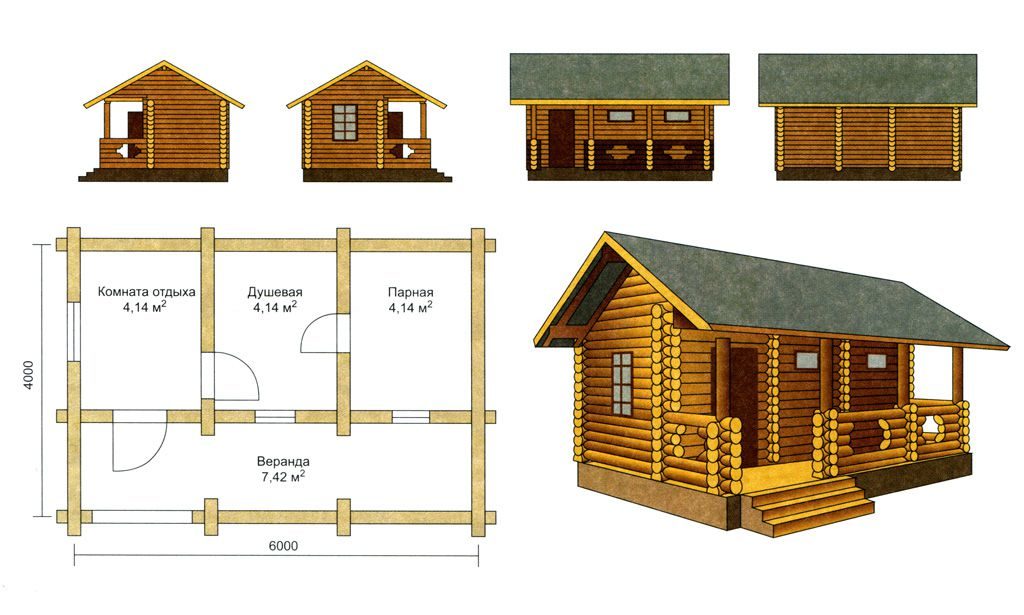
It is believed that the estimated area for 1 person should be approximately 5 sq.m. Thus, if the expected number of visitors to the bath is 4 people, its total area should not be less than 20 sq.m.
The minimum composition of the premises is as follows: a steam room, a washing room, a rest room, and a dressing room. It is important to determine the most convenient location of these rooms relative to each other, as well as their geometric dimensions.
First, you need to complete several diagrams and drawings:
- the general plan of the building;
- drawings of each room separately;
- scheme of the foundation device;
- scheme of the device of a roof;
- plan for fastening and laying out the timber;
- plan of the device of a floor and a ceiling of a bath;
- scheme of installation of the furnace, taking into account its design features.
All the necessary drawings can be made independently, as well as found in many open sources. As a rule, log baths have similar designs and you can easily choose the most suitable one. If you wish and have the necessary budget, you can entrust the design to a professional architect or builder.
Selection of building materials.
Below is a list of materials that will be needed to build a bath from a bar:
1) beam 150×150 mm, although it is possible to use a beam with a section of 100 mm or 200 mm;
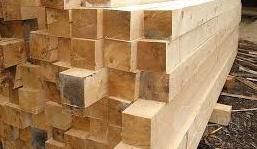
2) floorboard (a 150×50 mm edged board 4 meters long is perfect);
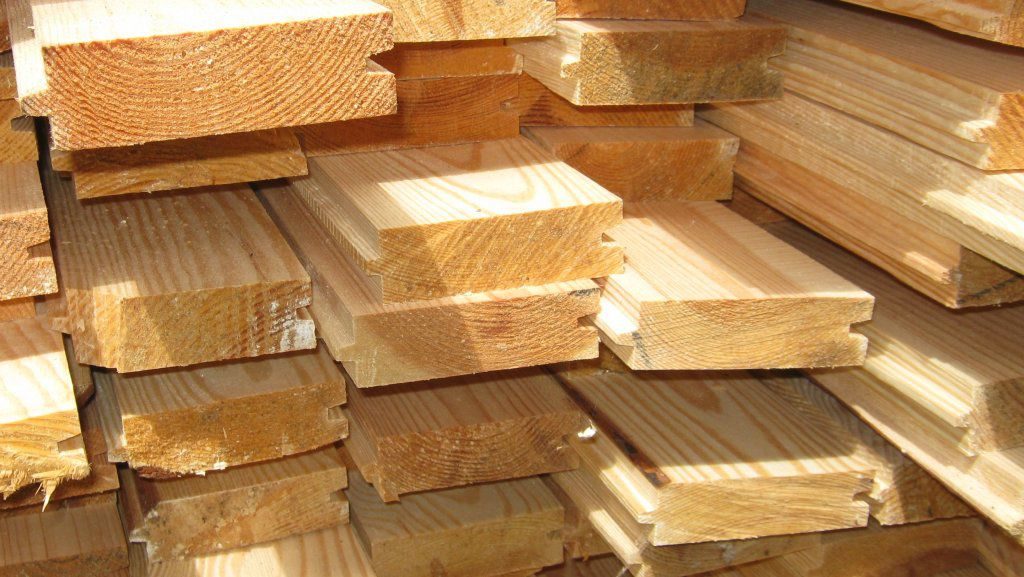
3) hardwood boards for ceiling installation (usually lining is used with a width of 100 mm and a thickness of 20 mm or more);
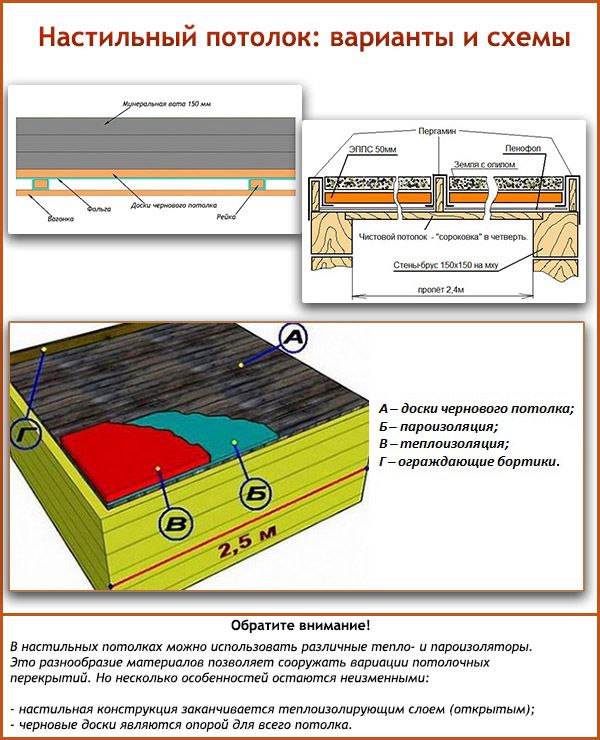
4) material for wall decoration (as a rule, the same lining is used);
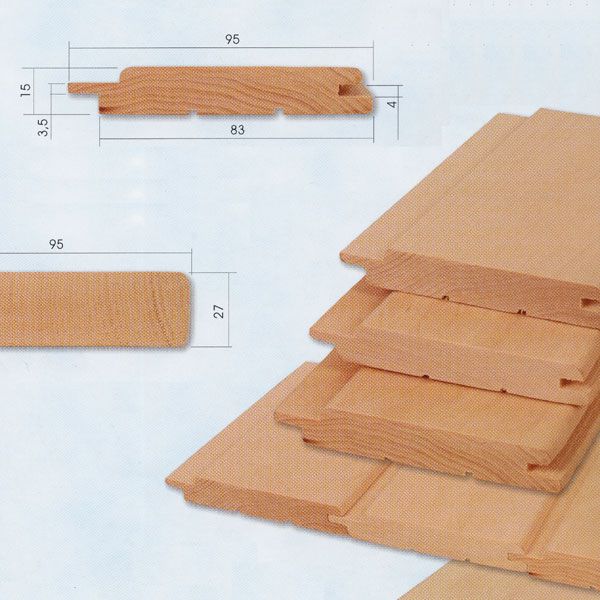
5) material for a vapor barrier (an excellent option would be to use a vapor barrier film);
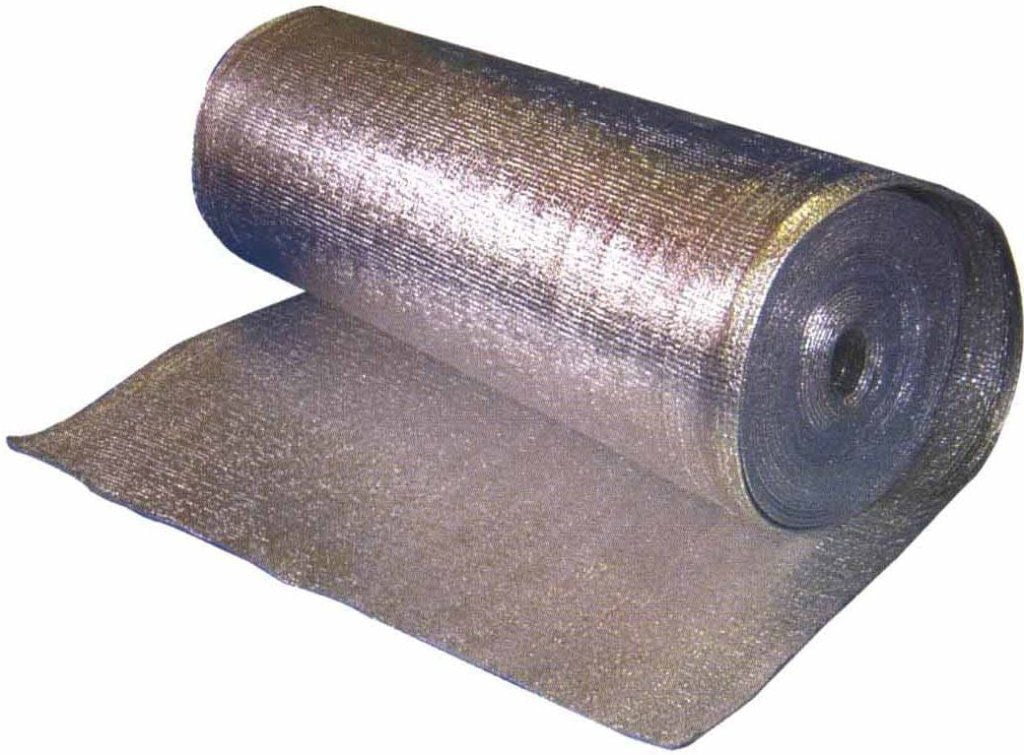
6) waterproofing (plastic film is suitable);
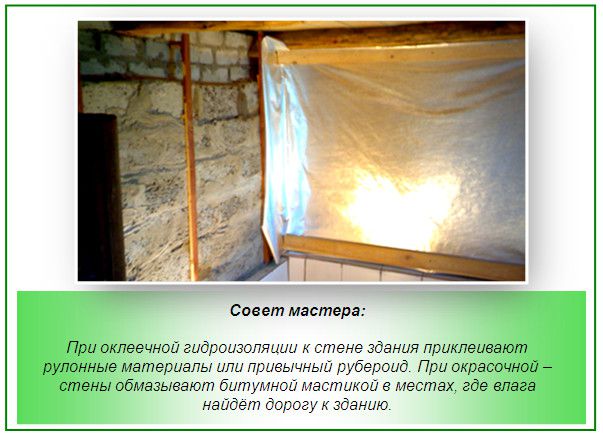
7) ceiling insulation (a good option is mineral wool materials);
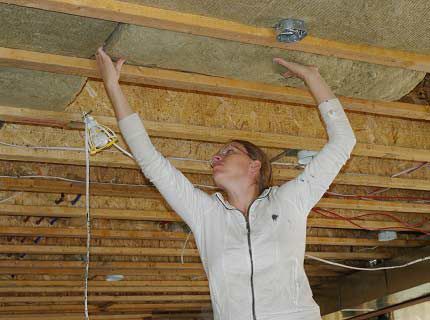
8) sheet asbestos for insulating wooden structures from temperature effects, including for walls near the stove and elements located next to the chimney;
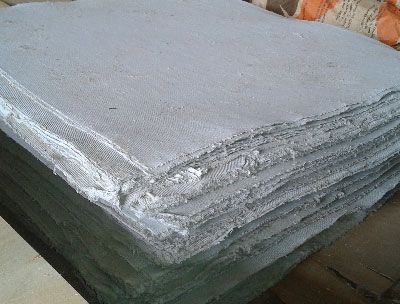
9) cement, sand, and gravel for the foundation (recommendation – cement should be purchased before construction begins);
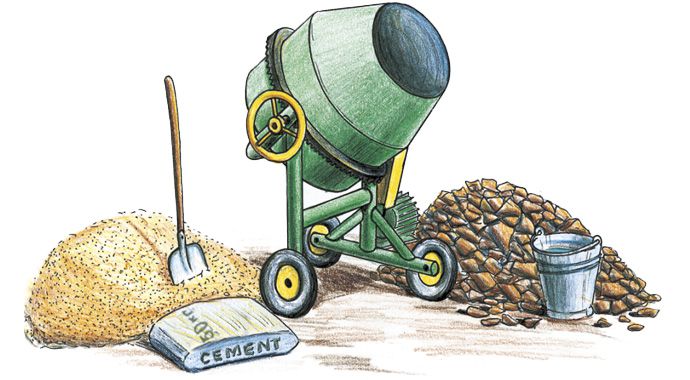
10) roofing material for the roof, which can be selected based on personal preferences and, most importantly, that it fits organically into the surrounding roofs of other buildings;
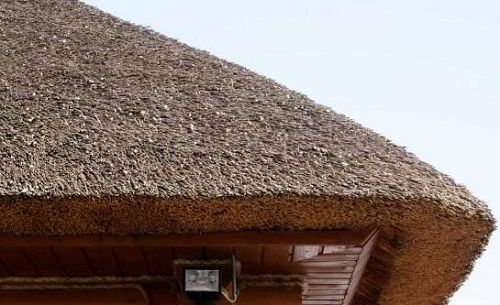
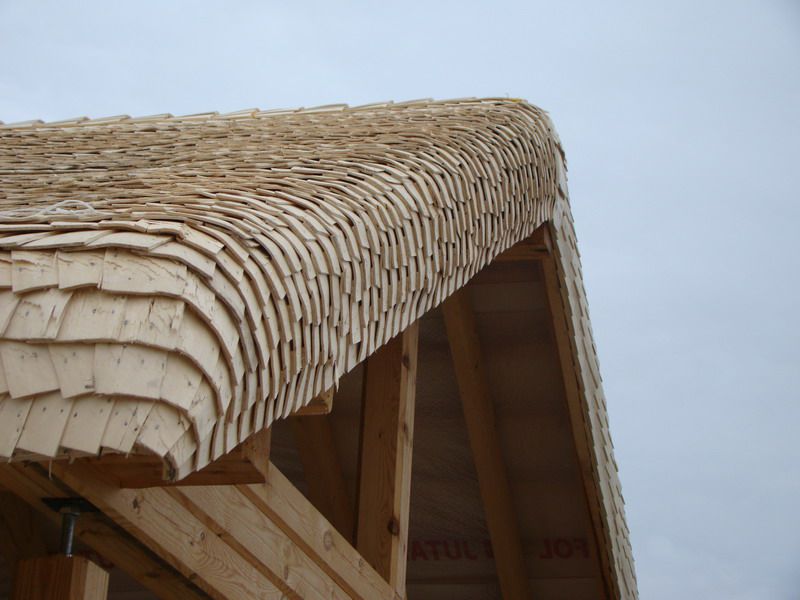
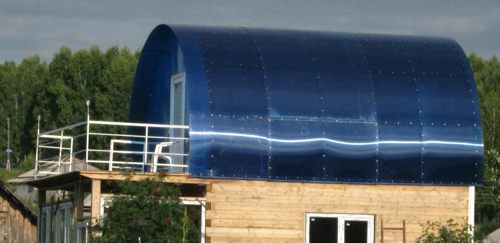
11) insulation for interventional space (it is better to use jute, although moss or tow are perfect).
The best time to start construction is spring because, after the completion of the main construction work, it is necessary for the timber to dry and shrink. This requires at least 6 months.
Do-it-yourself sauna – step by step instructions.
Step I – preparing the site for construction.
Before starting construction, it is necessary to clear the site – remove shrubs, stumps, remove debris, and everything that will interfere with the work on the foundation.
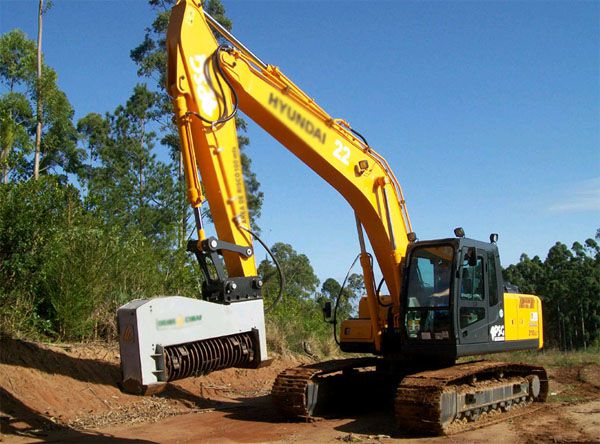
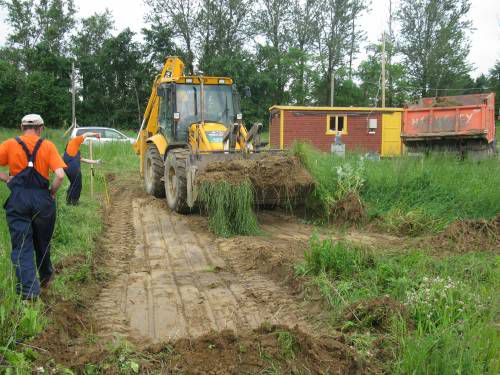
Step II – building the foundation.
It is best to build a bath from a bar on a columnar foundation, which is inexpensive and great for building small wooden and frame buildings.
When constructing it, you first need to dig the estimated number of holes for the installation of supports. Their number is calculated as follows – the supports must be installed in the corners of the building and at the intersections of the walls, as well as with a certain step along their perimeter.
The step is selected taking into account the type of soil and the estimated total weight of the structure. The depth of the pits should be 1-1.5 meters, although it may vary depending on the depth of soil freezing in a given area. To perform this type of foundation, in addition to the materials listed above, asbestos-cement pipes and fittings will be required.
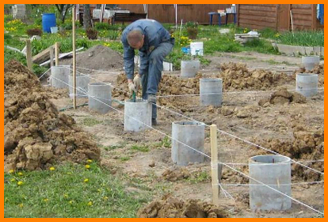
At the bottom of the pit, it is necessary to fill in a mixture of sand and gravel with a thickness of 10-15 cm. Then install an asbestos-cement pipe of the required length into it, strictly vertically, and fix it. Several reinforcement bars should be placed inside the pipe.
After that, pour concrete mortar into the pipe and the free space between the walls of the pit and the pipe.
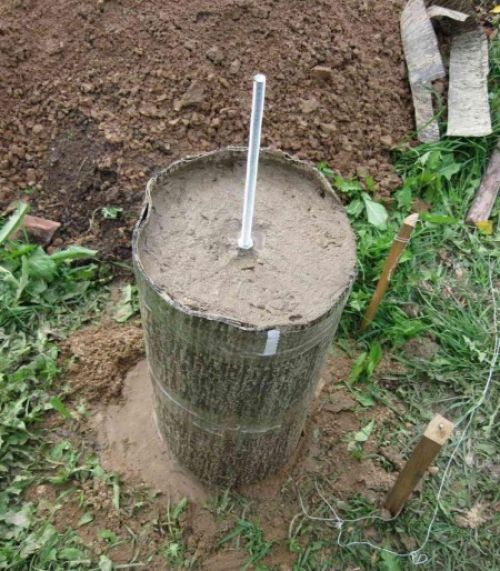
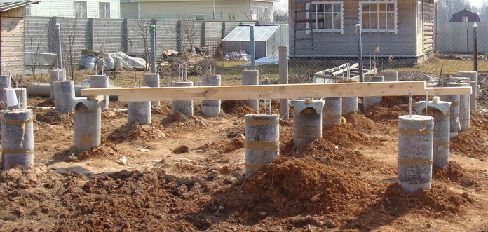
After pouring the solution, you need to wait a few days and then lay a wall half a brick thick between the pillars.
Step III – building walls and roofing.
The traditional material for the construction of the walls of the bath is a beam measuring 150×150 mm. Before laying the first crown, it is imperative to put waterproofing on the foundation. The lower part of the crown must be treated with an antiseptic. Most often, the beam is laid out in the “paw” way.
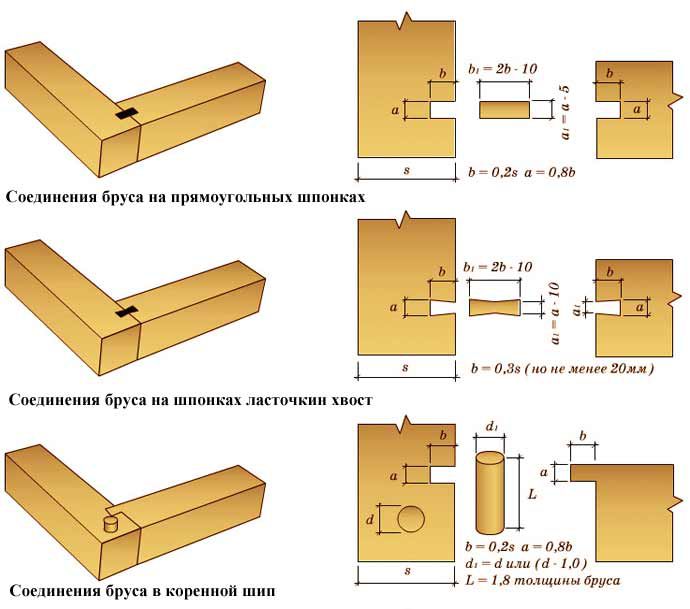
The first crown must be carefully aligned according to geometric parameters – all angles must be exactly 90 degrees. After the first crown has been erected, the laying of the beams for the set of walls begins. When laying out the walls, you need to make openings for future doors and windows and be sure to insulate each row with the selected heat-insulating material.
To connect the crowns, dowels are used – metal or wooden pins.
After the walls are removed, the roof is installed. Depending on the chosen shape of the roof, it is necessary to fix the rafters, which are attached to the upper crown with brackets.
When constructing a shed-sloping roof, the rafters are fixed either with two external or one external and one internal support. When erecting a gable roof, it is necessary to securely support the rafters from below on the wall, and connect them from above to form a roofing ridge.
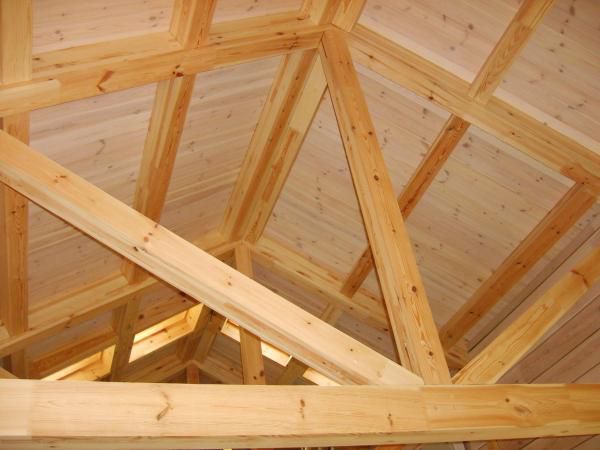
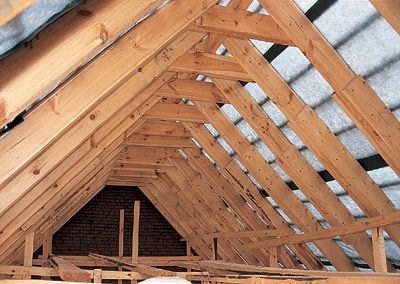
Lathing boards are attached to the fixed rafters, then hydro- and vapor barriers and insulation are laid on them.
The installation of the selected roofing material completes the installation of the roof.
Step IV – interior finishing work.
Interior decoration should begin with a communications device – sewerage, plumbing, and electricity. Sewerage should be taken care of even when designing and building a foundation.
It is necessary to dig a drainage well next to the future bath, which includes a sewer pipe buried in the ground with a slope to remove wastewater from the washing department.
After the installation of the sewerage system, a finishing floor is made, which is made of wood or concrete. The concrete floor is more durable, most often it is faced with tiles or porcelain stoneware.
If a wooden floor is chosen for interior decoration, it is usually made leaky. To do this, the floorboards are nailed to the installed lags with a small gap, or a small drain hole closed by a grate is equipped in the floor.
In this case, the floor must be done with a slight slope towards the drain. Then the water that has fallen into the drain will be discharged through the sewer pipe into the drainage well.
After the sewerage installation, it is necessary to carry out insulation, hydro- and vapor barrier of the walls and ceiling with the help of appropriate materials, conduct electricity and plumbing.
After installing windows and doors, then finish the room with the help of, for example, lining.
After completion of the finishing, you need to install the necessary electrical appliances.
Step V – installation of the stove and shelves.
There are a lot of options for placing shelves, you just need to follow the recommended dimensions and that they should be made of hardwood. The installation principle is simple – a stable frame is mounted, usually from a bar, and boards are attached to it.
The installation of the furnace must be carried out in full compliance with fire safety requirements. Wooden structures must be isolated from the high temperatures of the operating furnace and chimney. In the case of a large furnace weight, it must be installed on a specially equipped foundation. This is determined on a case-by-case basis depending on the furnace chosen.
The stove is selected depending on the preferences of the owner. It can be a traditional wood-burning stove, a metal wood-burning, or an electric stove, sometimes it is advisable to choose a gas stove for a bath.
Step VI – Select Accessories
There are many accessories for the bath.
The main ones are:
– brooms (oak, birch, and others);
– containers (buckets, basins);
– a wooden bucket for adding water;
– wooden gratings on the floor and much more.
Additional individuality can be added by the interior decoration of the premises, which remains at the discretion of the owner – here, depending on the desires and financial capabilities, you can give free rein to your imagination.
It must be added that all of the listed accessories can be made independently. Bath is a great place to spend time in a pleasant, friendly company or with family. It will be much more pleasant to realize that all this was done by hand, including useful and necessary devices: for example, hangers, lamps, or ventilation grilles.
Enjoy Your Bath!
